Layers of Layers of The Old City
As we walked towards the Delhi Gate on our trip, we discovered, that the market we designed in the first semester would be the least appropriate thing to build around Delhi Gate. The Old City is a very dense environment and the site around the gate is constantly filled with cars, vendors, chairs, flowers, plastic bottles and a lot of other little things. As we continued our walk along the space, which was once occupied by the city wall, we came across a unique place - something of a public square, where wide steps sit in-between the ground of the old city and the lower level of the outside of the old wall. There, around those steps, were different groups of people. Some were working on dying the threads preparing for the kite festival, and others were just chilling on the steps, enjoying the not-too-hot January sun, chattering about something. Most of the folk were from the adjacent buildings and the steps turned into a big living room.
That is when we came to understand that in the old city, great place is the one, which is not added to, but subtracted from. The removal of the city wall allowed a unique place to happen in the crowdedness of the rest of the old city. The urban fabric have been so overwhelmed over the past 600 years, that it consists of layers of layers of things, systematic and chaotic, to the extent that some places are barely inhabitable. That is when the idea of relocating the market (which in the absence of space was actually occupying two lines of a big traffic road) to some other place. The contrast between the overwhelming old and the underwhelming new made us choose the riverfront as a point of destination for the Delhi Gate Market, which we started designing last semester, yet bringing in the fascinating discovery - in Ahmedabad, in order to create a place out of a chaos, it takes one to take something away, rather than to add.




Delhi Gate Clothing Market
The market consists of approximately 150 vendors, which occupy a part of the road adjacent to Delhi Gate every day, mainly selling second-hand clothing. It is hard to determine the boundary of the market, as it extends to the kite sellers on the other side of the road and lari carts selling food, which move around. The market is a situative entity, as by the time it ends in the evening almost no trace of its existence can be found. It can also be said, that the market is a singular event, that renders itself as new every day, at least it is an impression that it leaves.
The market is only related to Delhi Gate through its proximity to the location, while the gate does not really represent any connection to the market in reality. Before we went to Ahmedabad, we considered the market to be connected to the gate, which would have been the further course of its design development.
Movements to the Riverfront City
The new location of the market on the Riverfront City was found through manipulations of the optical devices and transmission systems (see ‘The Loving Metropolitan Landscape’ in Portfolio). Delhi Gate riverfront market was dragged into the area between the river and the Sunday Market, both relocating the Delhi Gate market and altering existing topography of the site. At this point the ghosts at the Delhi Gate site as well as the seriality of the slides was appropriated to the scale of the project and became a methodology for urban design. At the same time the project preserved its serial position within the Narratology of Ahmedabad in regards to the fragments of the Salt March and the relation to the global coordinates of the film slides.
The aim of the original Delhi Gate market design was to re-establish the posture of the gate as an entry point as well as a centre of circulation through linking it to the market. The gate plays an important central role in the original design, as it provides entry through the market into the old city, as well as guards goods of the sellers inside its walls. The gate restores its function, as it was seen in the event of The Salt March in 1930, as an entry, a guarding entity and a boundary of places. It still acts as an active landmark, but not by being a memorial to the wall, which is no longer, but by re-establishing the phenomena of the wall in the city.
Serialities in Place
The seriality of the salt march, as dragged into the new site, brings the architecture of the narrative from the Delhi Gate Market to the Riverfront. The language is adopted and transformed appropriately to the scale and the purpose of the elements within the project. The slides bring the narrative of the global scale and Home-coming into the project with circulation following the curvature of Solar Jung Museum and the possibility for the creek walls to incorporate the articulation of Hindu temples.
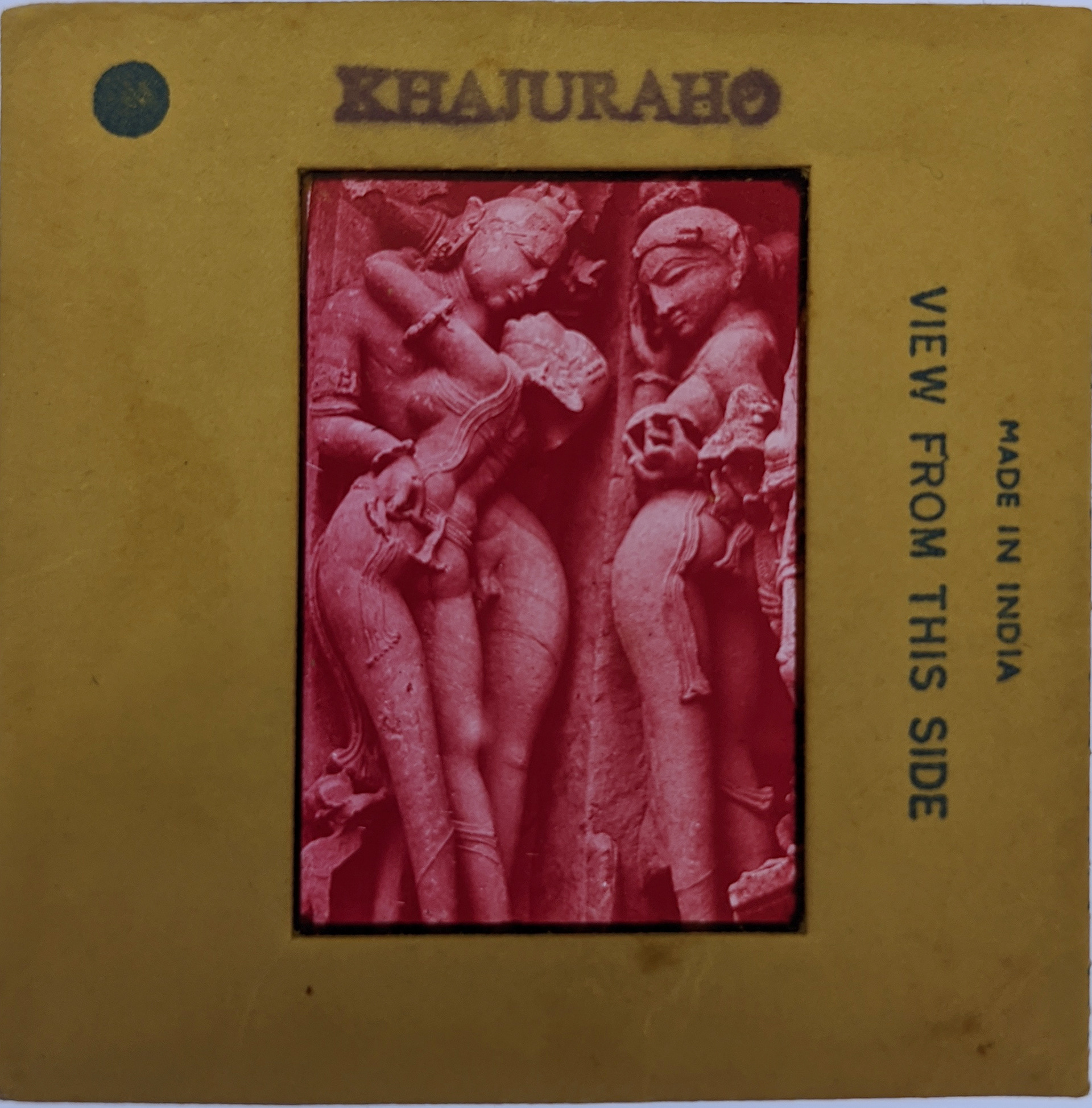
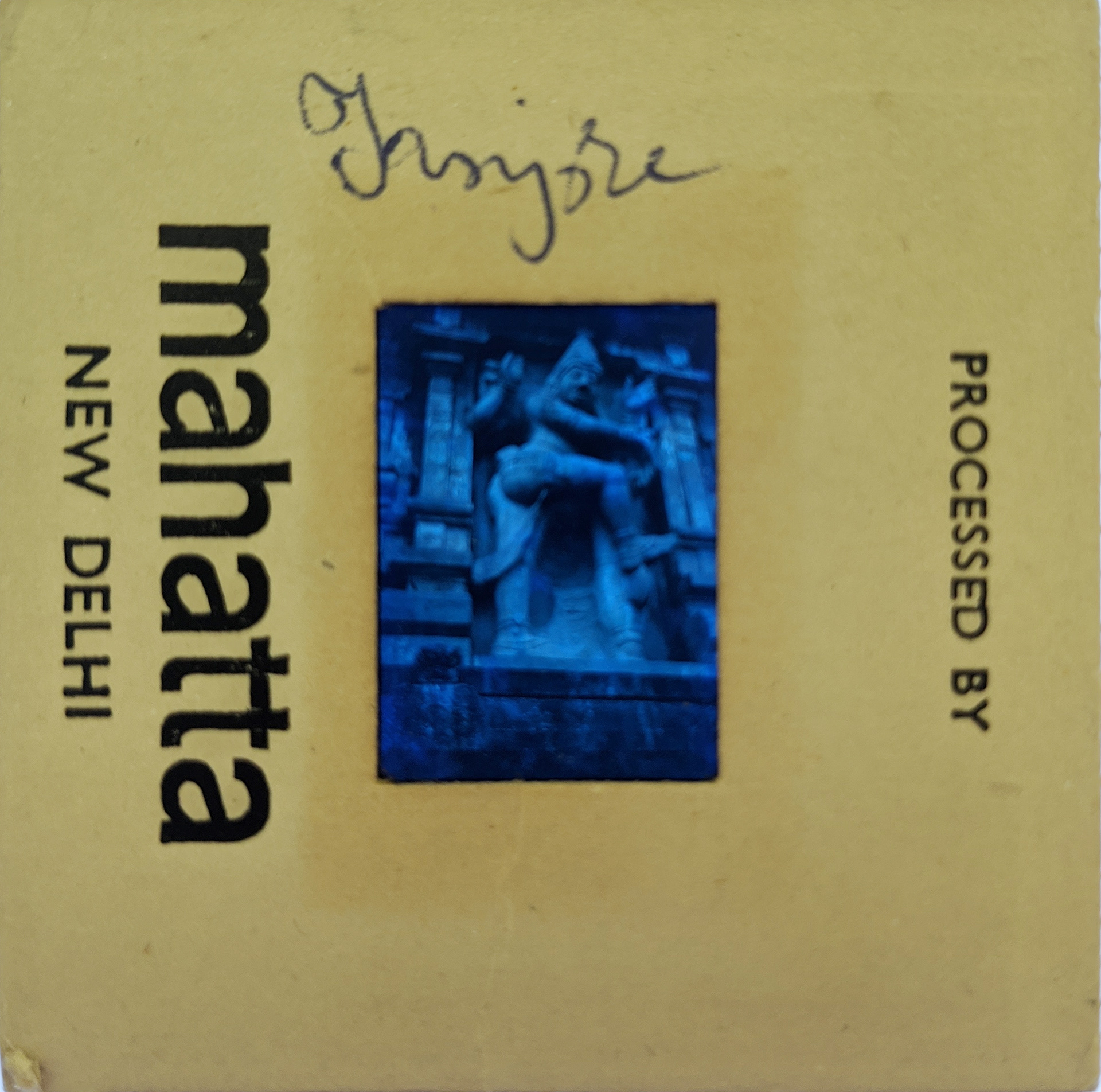
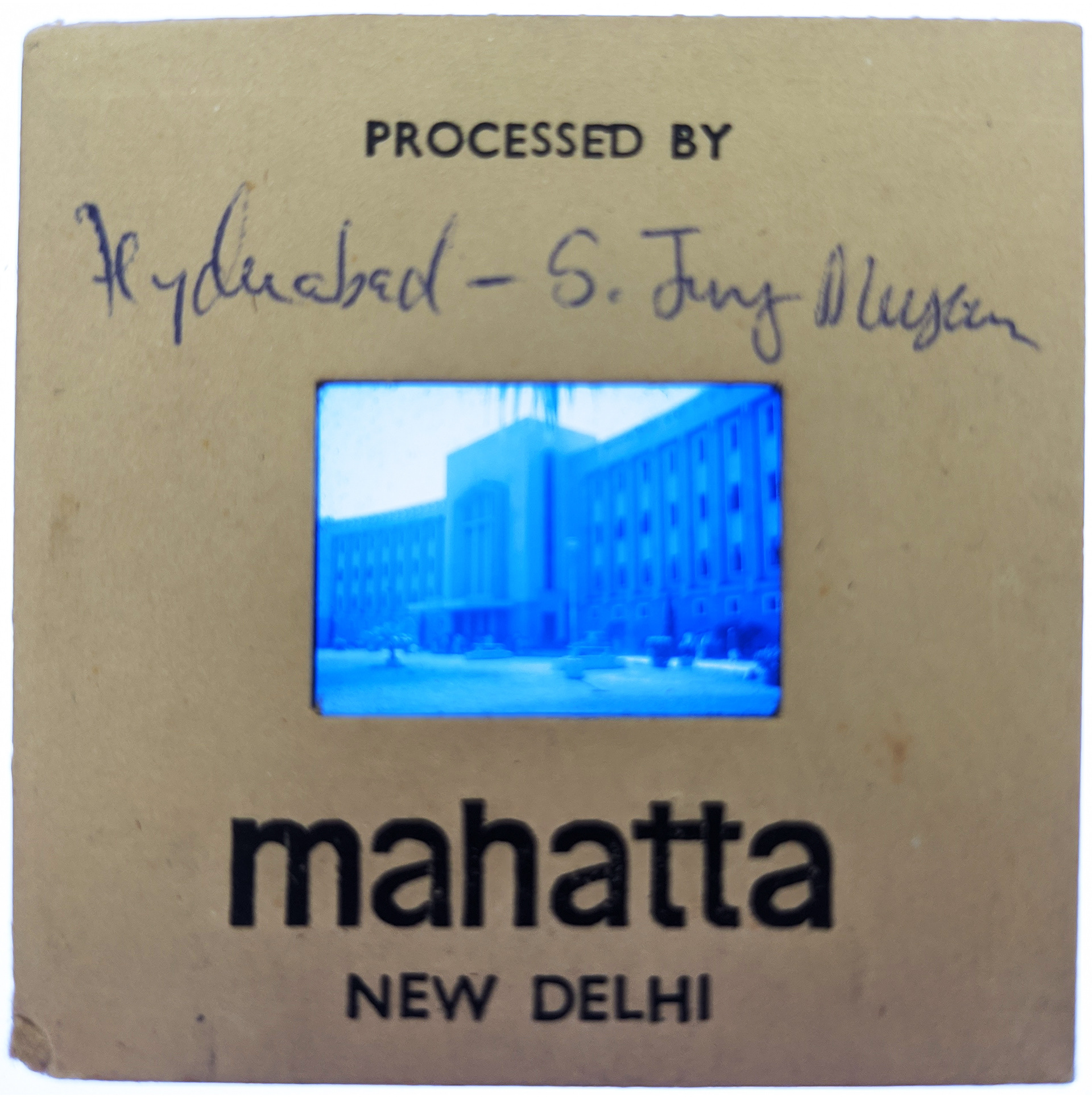
Sunday Market
The Sunday Market was designed as a part of Sabarmati Riverfront project. The site is a 1 km long strip laying between Sabarmati river wall and the old walls of the city. The area hosts around 10,000 vendors every Sunday. It seems like the trees would eventually grow to form an almost continuous canopy of the market, but currently, been trapped within a large thermal mass, the area heats up a lot during the day and the hot air strolls through the market.
The Riverfront
The riverfront at the site is a series of concrete walls filled in with land on the upper level in order to prevent the city from flooding. The land mass in the middle separates the Market and the Riverfront by almost 200m and is a site for future development of the area.
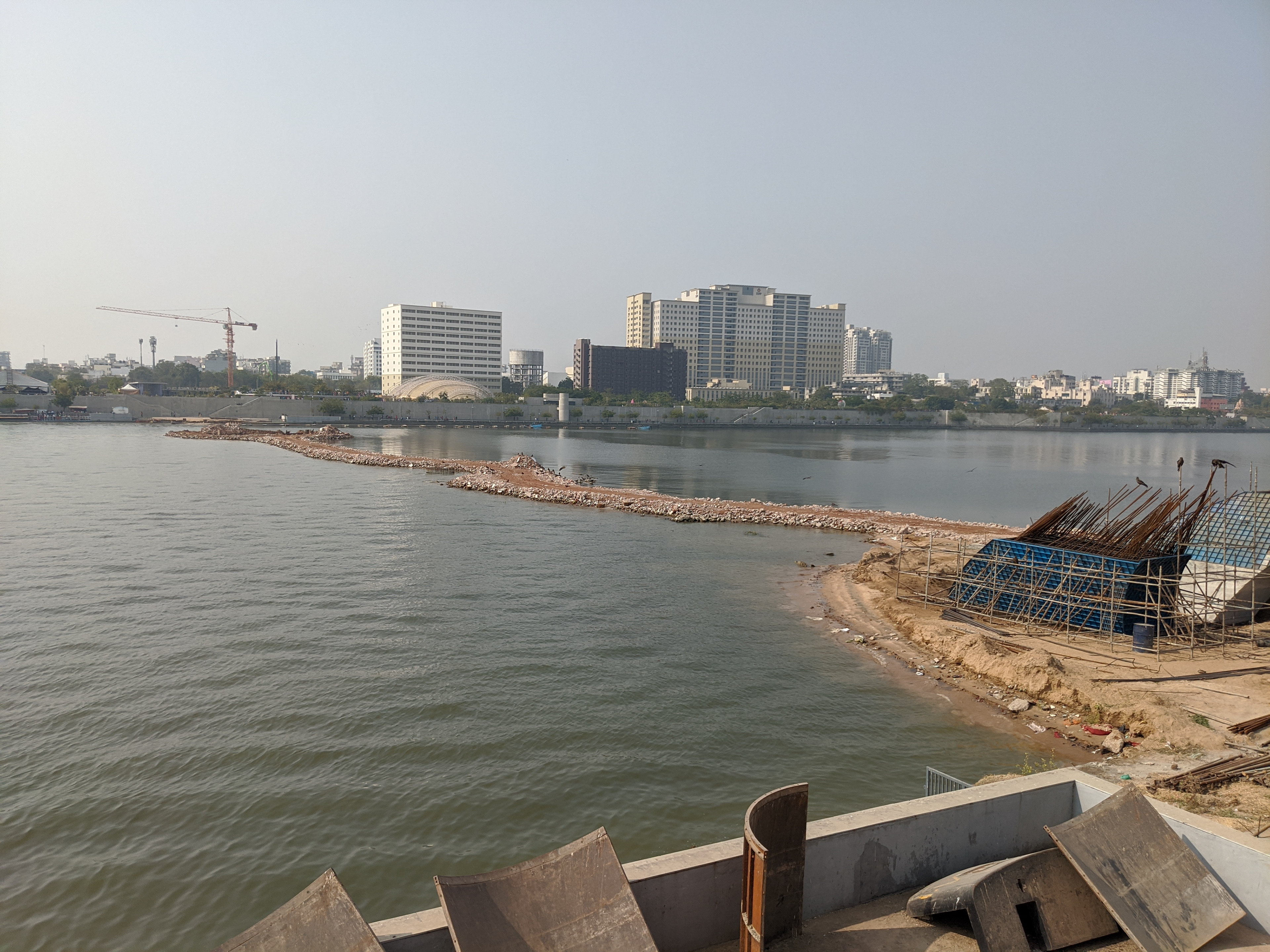
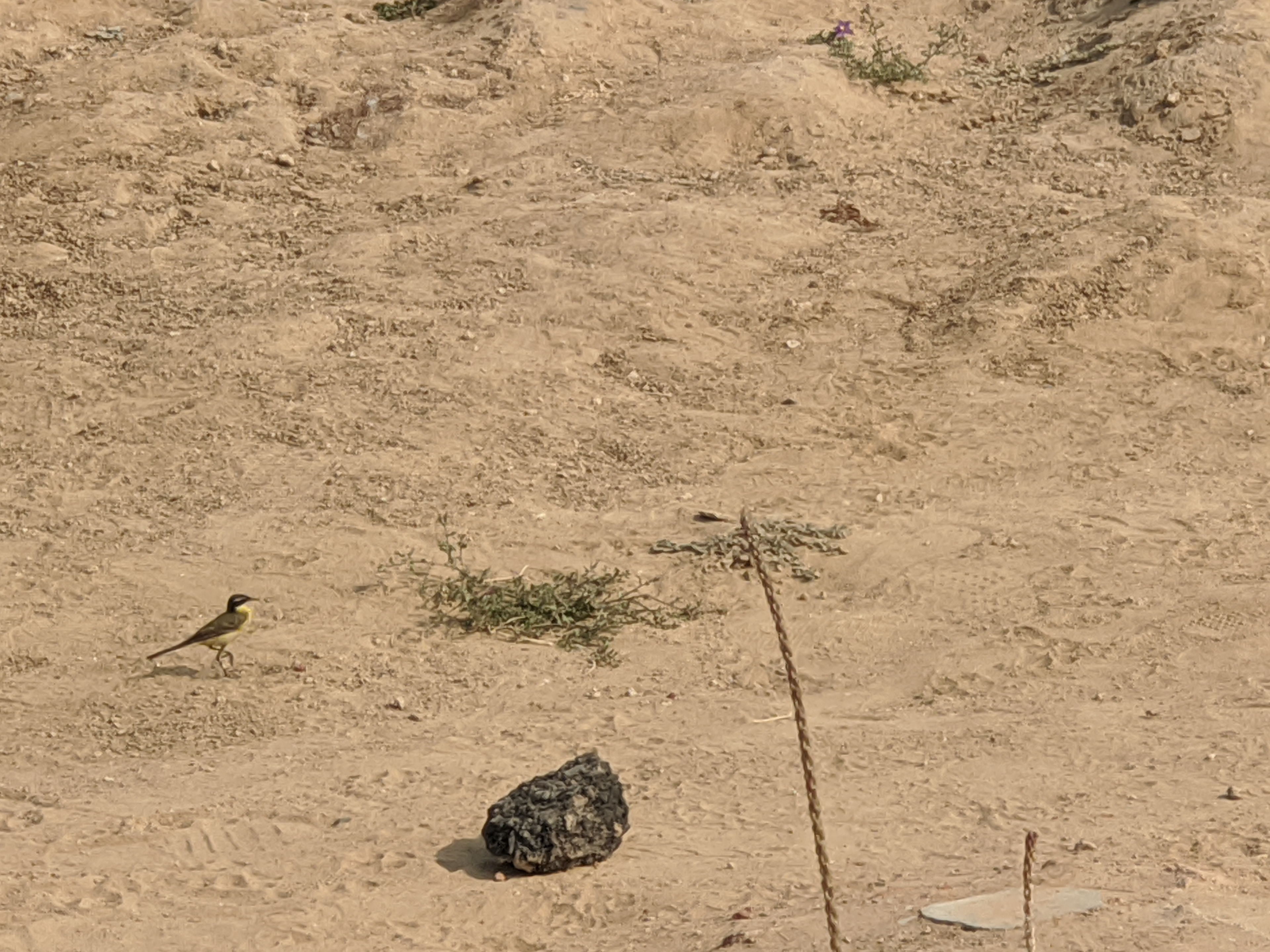
Project Connectivity
East-West [Amenity]
One of the goals of the project is to connect the East (Riverfront) to the West (Sunday Market) by bringing the water to the Market and creating a promenade between the two, which would hold the opportunity for a pop-up market. It would be in use when the lower territory of the project is not flooded during the monsoon season.
Project Connectivity
North-South [Bed]
Delhi Gate River Market aims to connect development sites on North and South through the programme and a series of circulation systems. The Clothing Markets on both sides of the creek serve as an intermediate platform between the promenade level and the development sites. The Market is a place, where people come together in different activities and share experience of the environment. Gate is used as circulation centres, that brings people onto the clothing market platforms, then to the promenade level. The Office Development and the Residential Development become as much a part of the Delhi Gate River Market as the promenade and the river canal.
The Market also creates a programme for a cooling strategy, based on a series of underground tunnels, which brings the river to the buildings on development sites for a passive cooling source.
Rainwater Strategy
[Water Butt]
Sabarmati enters the canal, which continues underground to provide extra cooling. Part of the promenade pavement is perforated in order to let the cool vapour escape and make the temperature more comfortable.
The canal continues under the development sites in order to provide a passive cooling system for the adjacent buildings.
During monsoon period the roofs of the clothing markets (right) are designed to direct water into the underground canal in order to cool the adjacent buildings. The market platforms have creeks to let the water in as well as to prevent the platforms from flooding.
The main circulation area makes use of its roof to direct the rain down to a fabric canopy, which lets the water to fall into a storage tank. Collected rainwater can be used for events at the South side of the circulation area.
Delhi Gate River Market Designed by Vsevolod Yurchenko
